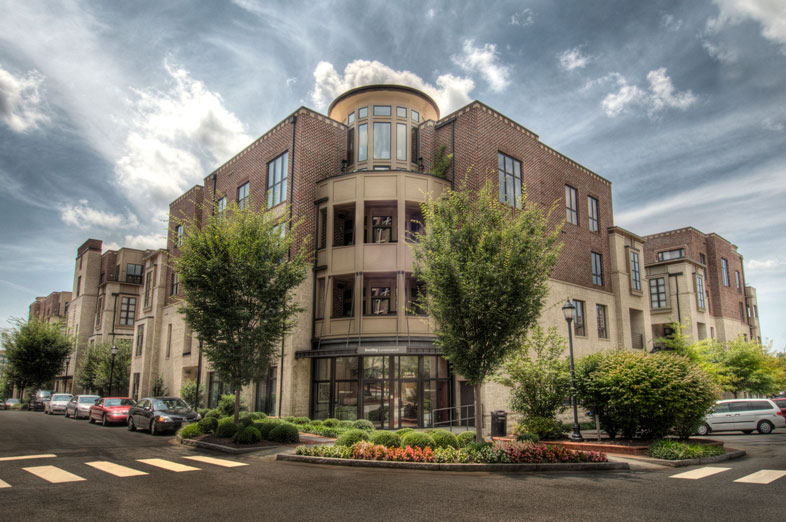
Poinsett Corners is an urban mixed-use project located on 1.5 acres encompassing an entire city block in Downtown Greenville, SC. The development consists of 81 residential condos and 18,000 square feet of commercial space wrapped around a 290 car parking garage. Residences range from 600 SF to 2,100 SF in a combination of flats, lofts, one bedroom, two bedroom and live work units. Sales prices ranged from $100,000 to $379,000. Planning for the project began when the City of Greenville issued an RFP in the fall of 2001. Windsor/Aughtry Company’s plan of development was chosen over four other competing development teams. Construction began in early 2003 and was completed in June 2006. The residential units sold out during construction and the commercial spaces shortly thereafter. The project was designed to compliment the surrounding properties, in particular the Peace Center for the Performing Arts, which is across Broad Street from Poinsett Corners. In addition, our detailed planning process resulted in upgrading the common areas to include three landscaped courtyards. Addiontional exterior facade upgrades include all brick exterior accented with Renaissance Stone. The garage was developed by Windsor/Aughtry Co. for the City of Greenville on a fee basis. During both the planning and construction process, the project was closely coordinated with the city’s elected officials, department heads and administrative staff. The total retail value of the project was approximately $22 million.
- General Contractor: Harper Construction; Greenville, SC
